
Category

Low Cost Easy Build 2 Bedroom Living Flat Pack Prefabricated Container House
Overview Container House 1. Standard modular: Due to the fixed size (6055mm*2435mm), it is easily to design the layout b
Basic Info
| Model NO. | XSF |
| Structure | Anti-Corrosion Solid Structure |
| Panels | Heat-Insulated Panels |
| ISO Certificate | ISO9001 and ISO14001 Certified |
| Design Service | Customized Design Services |
| Reputation | Reputed Supplier in China |
| Capacity of Supply | Full Capacity of Big Production |
| Installation Service | Installation and Supervision Services |
| Assemble | Quick Installation |
| Environment Protection | Environmental Friendly Material |
| Transport Package | Bulk Package or Flat Package or Shipping Container |
| Specification | 20 feet |
| Trademark | CDPH |
| Origin | China |
| HS Code | 94069000 |
| Production Capacity | 1500 Units/Month |
Product Description
Container House1. Standard modular: Due to the fixed size (6055mm*2435mm), it is easily to design the layout based on the function and capable of mass production.
2. Flexible combination: The container house can be linked freely at length, width and height through the linking kits for bigger structure and different layout.
3. High integration: All the structural components are standard and prefabricated in factory with the advantage of assembling and disassembling easily.
4. Flat package: The standard house can be packed in one package, including roof structure, floor, wall panels, doors, windows and interior decoration.
5. Economic transportation: 4 sets of the flat package could replace the shipping space of one 20ft container to save the transport cost and time.
6. Bodily movement: The forklift pockets in the cabin structure enable forklift capability and the corner casting structure enables lifting capability.
Product Photos
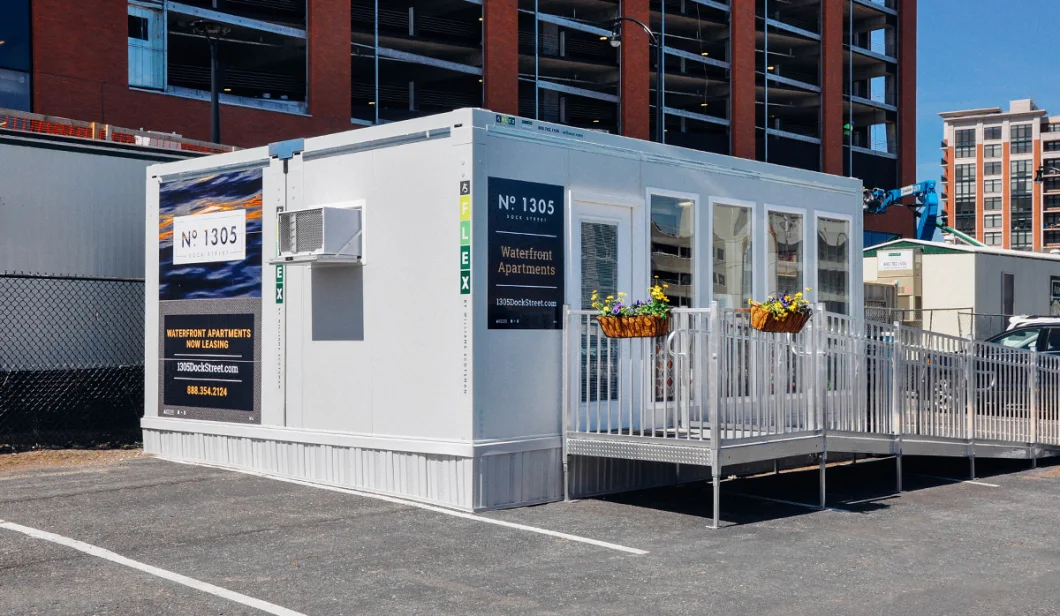
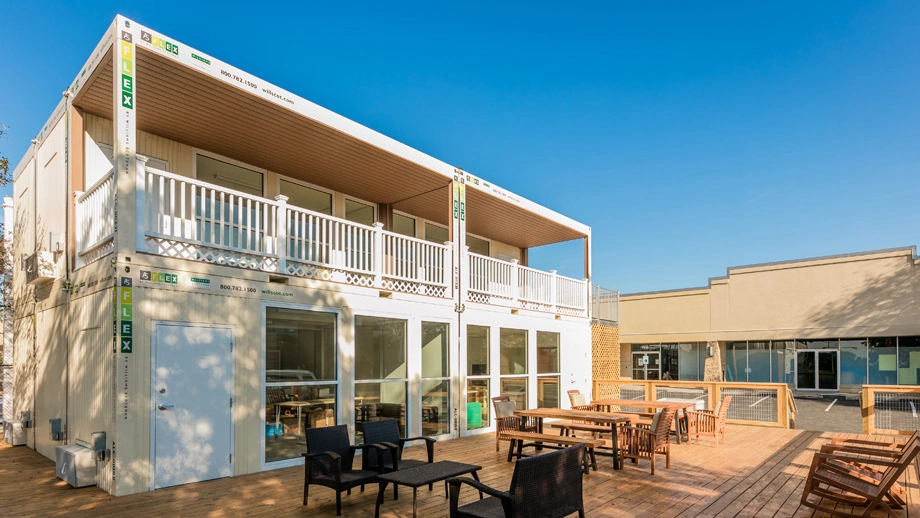
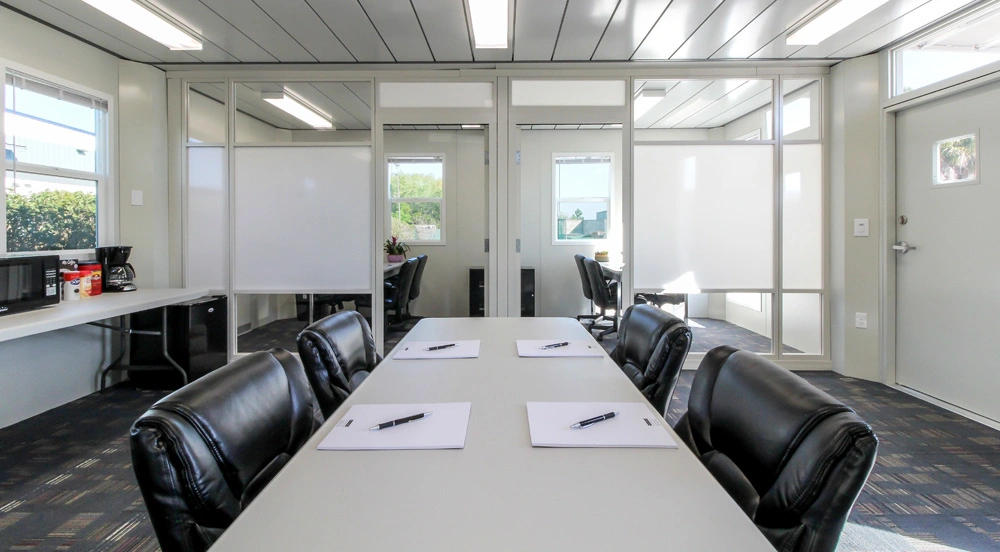
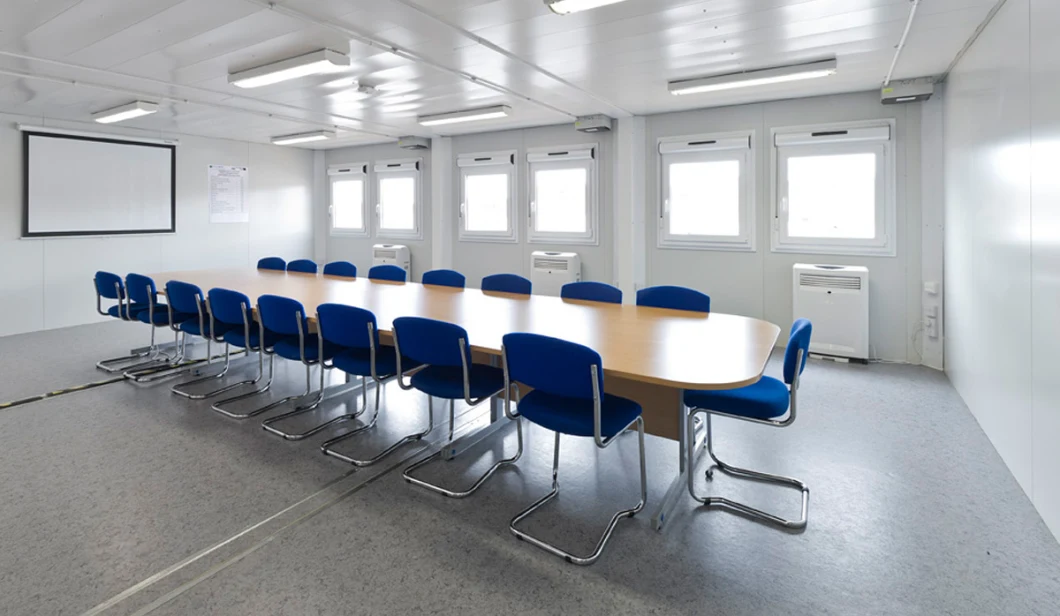
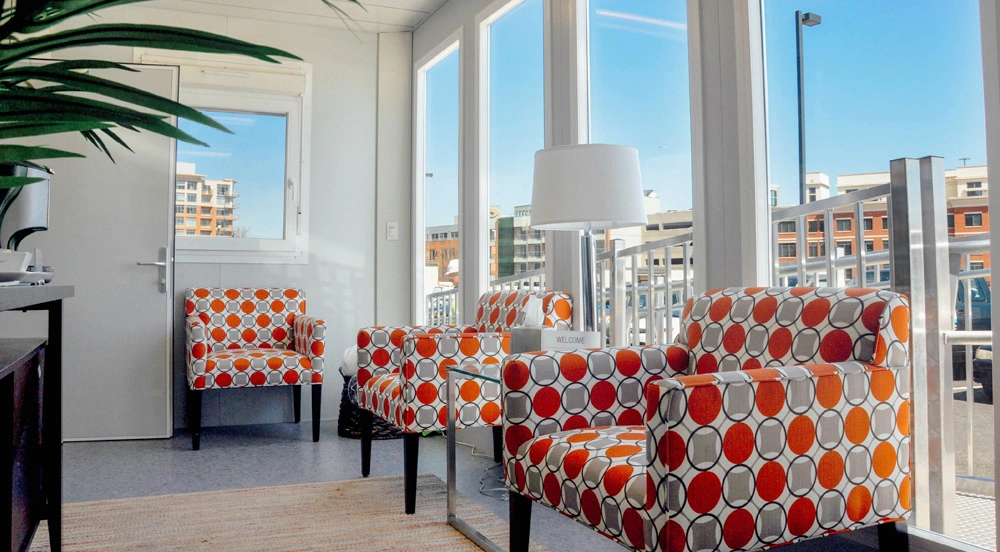
Internal Appearance
Product Specification
| Flat Pack Container House Specification | |||
| Profile | 1 | L*W*H(mm) | 6055*2435*2896(Internal 5845*2225*2520) |
| 2 | Roof Type | Bread roof, with central drainage system for water flow via 4 columns | |
| Parameter | 3 | Floor Live Load | 2.0KN/square meter |
| 4 | Roof Live Load | 0.5KN/square meter | |
| 5 | Wind Load | 0.5KN/square meter | |
| Frame | 6 | Corner Column | Galvanized plate, t=3.0mm, steel profile SGH340 |
| 7 | Roof Main Beam | Galvanized plate, t=3.0mm, steel profile SGH340 | |
| 8 | Floor Main Beam | Galvanized plate, t=3.0mm, steel profile SGH340 | |
| 9 | Roof Second Beam | Steel profile Q235B, high strength | |
| 10 | Floor Second Beam | Π type high strength, metal code Q345 | |
| 11 | Coating | Powder coating, coating thickness 80μm, grey white | |
| Roof Decoration | 12 | Roof Sheet | Galvalume sheet, white color |
| 13 | Insulation | Glass wool, density≥14kg/m³ | |
| 14 | Ceiling | Galvalume sheet, white color | |
| Floor Decoration | 15 | Surface | Rubber flooring sheet, marble white color |
| 16 | Baseplate | 18mm thickness cement board | |
| 17 | Insulation | Without | |
| 18 | Underneath Sheet | Without | |
| Wall Panel | 19 | Thickness | 75mm thickness sandwich panelDecoration Options:External wall surface: marble stone, metal engraving plate, cement board, water-proof filmPartition wall surface: wood plastic plate, PVC gusset plate, wallpaper |
| 20 | Insulation | Glass wool or rock wool | |
| Door | 21 | Size(mm) | Width X Height=840*2035 |
| 22 | Material | Metal door (Can be aluminum alloy door as option) | |
| Window | 23 | Size(mm) | Width X Height=1120*1100 (Can be aluminum alloy window or other size of PVC windows as option) |
| 24 | Material | PVC sliding window with security bar and window screen | |
| 25 | Glass | Double glazed | |
| Electrics | 26 | Voltage | 220V~240V,50HZ |
| 27 | Electric Wire | Main circuit BVVB-3*6.0, air conditioner BVVB-3*4.0, socket BVVB-3*2.5, lamp BVVB-3*1.5 | |
| 28 | DB box | 10 digit unexposed PVC distribution box*1(Including high breaking circuit breaker 10A/1P, high breaking circuit breaker 20A/2P, high breaking circuit breaker 5A/2P, leakage protection circuit breaker 16A/2P, 1 piece each break) | |
| 29 | Lamp | LED strip lamp(LED 16.5W*2)*2 | |
| 30 | Socket | Industrial socket(3P/32A)*1, three-pole multi-functional socket (250V 13A)*4, one gang switch*1 | |
| 31 | Electrics for Units Combination | For standard, using 100*50*1.5mm galvanized metal bridge for keeping outdoor cables, the cables are 3*6mm2 for usual | |
| Fittings | 32 | Female Corner | 0.5mm metal sheet, white color |
| 33 | Wall Channel | 0.7mm metal sheet, white color | |
Company Photos
Certificates
Project Reference
FAQ
1.
Q: How about your delivery time?
Q: What about the Month Capacity?
A: Prefab house: 100,000m2, Container house: 400units, Steel structure: 2000tons, Villa: 100,100m2.3.
Q: What's the minimum order?
A: Prefab house: 50m2, Container house: 3units, Steel structure: 200m2, Villa: 100m2.4.
Q: What is your package?
A: Container house is in flat pack. Other houses will be loaded into shipping containers(main structure and panels in bulk, door/ceiling/floor tiles/furniture in cartons, sanitary/electrical/plumbing/hardware/fittings/tools in wooden case ).5.
Q: What's you payment terms?
A: Wire transfer or LC.6.
Q: What certificate do you have?
A: We have been awarded the certificate by CE, American building Code, ISO9001, ISO14001, OHSAS18001 and China Classification Society. Meantime, we have been inspected many times by TUV, SGS and BV for the factory and products.7.
Q: What kind of technical drawings could you provide?
A: We could provide three-view drawing, 3D picture, blueprint, foundation, plumbing, electrical, communication, fire alarm, installation, furniture and so on.8.
Q: What is the lifespan and warranty period?
A: The lifespan for Prefab house is 5 to 10year, Container house is 10-15years, Steel structure is 15-20years and Villa is 20-50years. The warranty period for all the house is 12months from the delivery.9.
Q: What the value added service do you have?
A: We have camp/community planning design, indoor and outdoor electrical/plumbing design, communication/fire alarm/security system supply, furniture/ electric appliance offer, etc.10.
Q: Could you supply the service of installation?
A: Yes, we have 80 experienced supervisors who could go to guide the installation at any time. Meanwhile, we have skilled installation team who could finish some turn-key projects.








