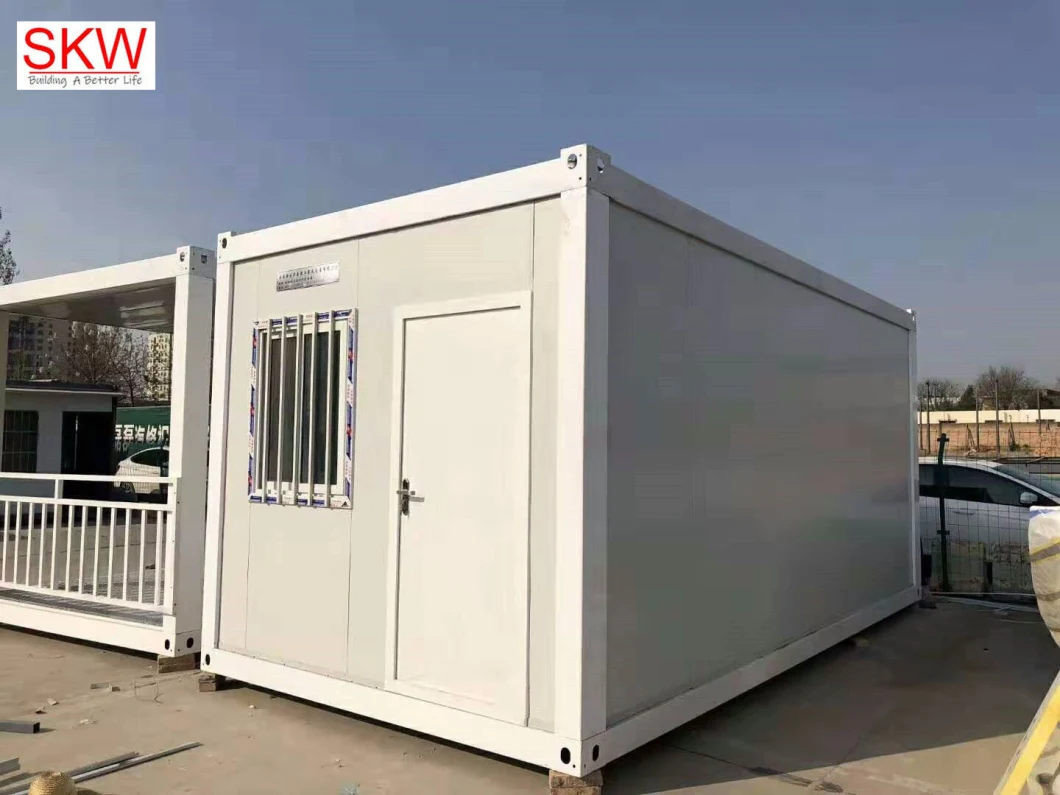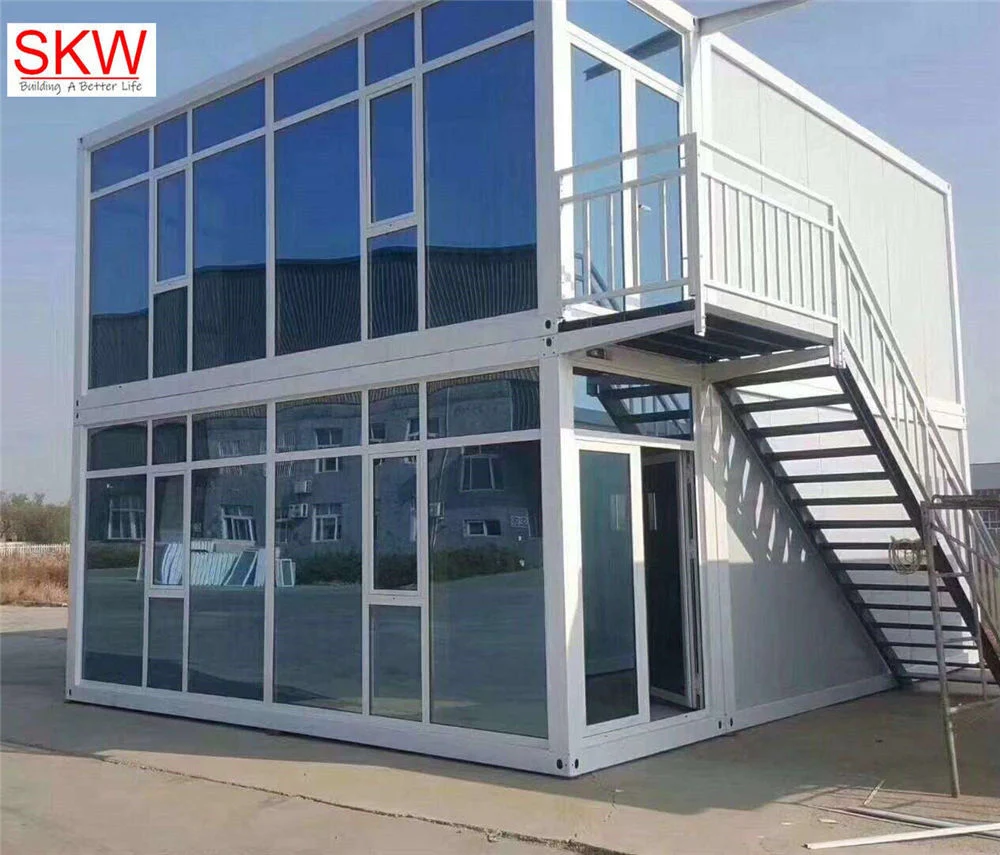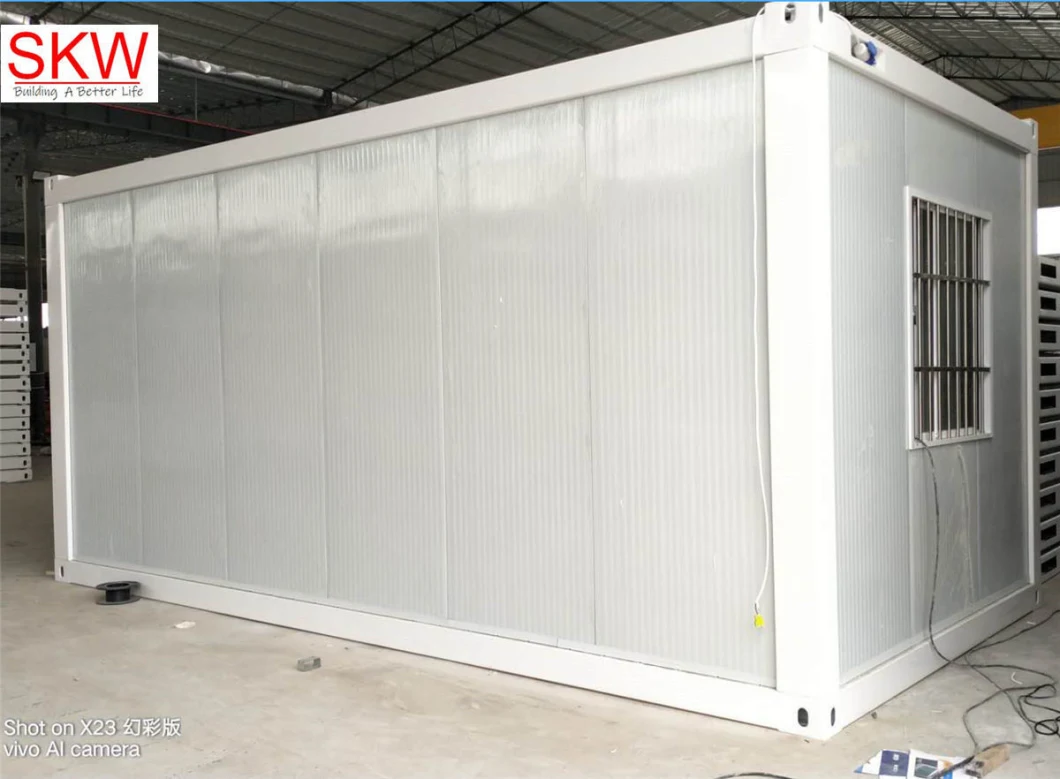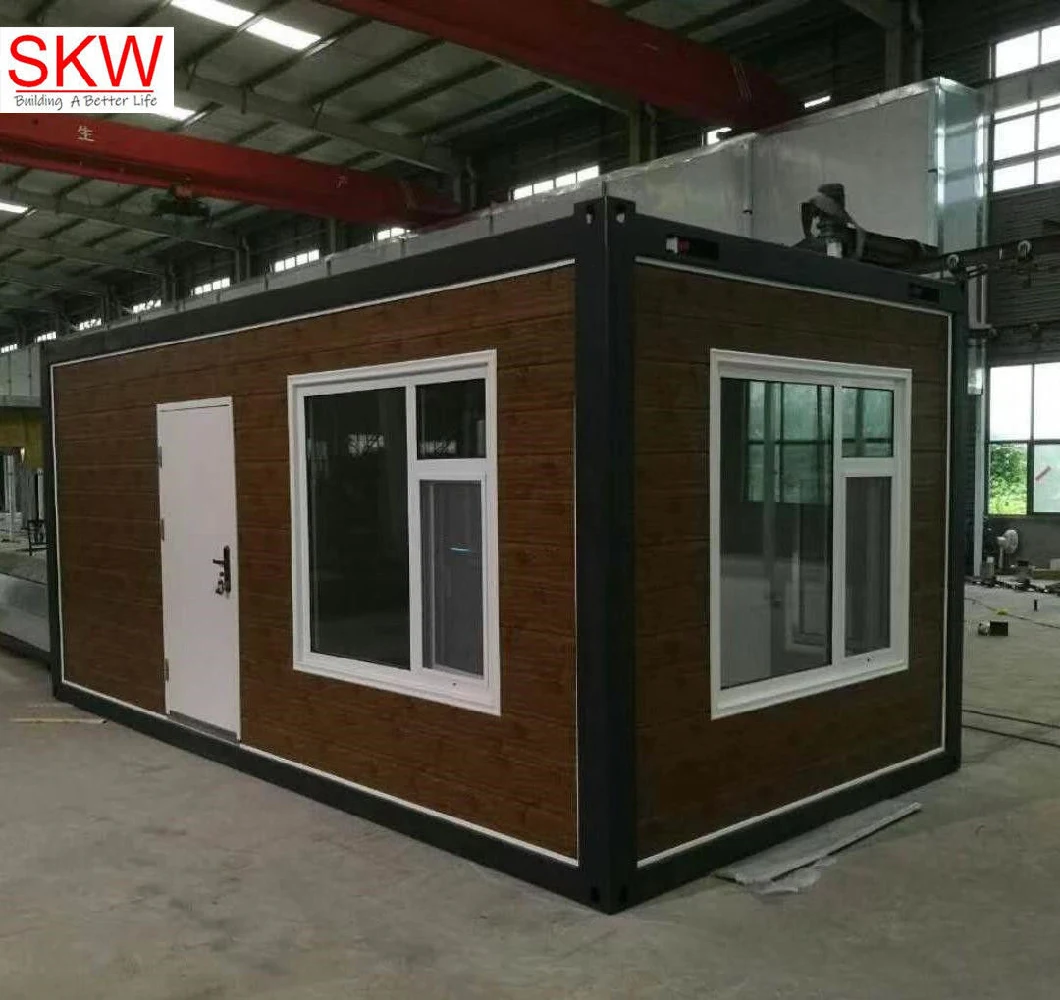
Category

20FT 40FT Used Light Steel Frame Combined Prefab Container House for Living
Main Parameter Real Taken Photos Advantages 1) Good ability to assemble and disassemble for several times without damage
Basic Info
| After-sales Service | Online Installation Guidance |
| Warranty | 3 Years |
| Material | Steel Structure |
| Usage | Warehouse, Villa, Dormitories, Temporary Offices, Workshop |
| Certification | ISO, CE |
| Customized | Customized |
| Product Name | Container House |
| Structure | Galvanized Steel Frame |
| Wall | EPS/PU/Rock Wool Sandwich Panel |
| Roof | Steel Frame+Sandwich Panel |
| Window | PVC/Aluminium Alloy |
| Installation | Field Assembly |
| Layout | Customized |
| Decoration | Wood/WPC/PVC/Aluminum Plate |
| Door | PVC/Aluminium Alloy/Fire Door |
| Transport Package | Sea-Worthy |
| Specification | 20 Feet Size |
| Trademark | SKW |
| Origin | China |
| Production Capacity | 30000/Year |
Product Description
Main Parameter| Dimensions | Outer Size(L*W*H) | 5900*2600*2896mm | ||
| Inner Size(L*W*H) | 5690*2390*2515mm | |||
| Performance Testing | Heat Isolation | λ=0.043W/m·K | Wind Resistance | 0.5KN/m² |
| Sound Isolation | Volume Isolation≥30dB | Water Proof | Class A | |
| Earthquake Resistance | Magnitude 8 | Ground Carrying Capacity | 2.0KN/m² | |
| Roof Carrying Capacity | 0.5KN/m² | |||
| Main Frame | Main Frame | A. 4 thickness options for frame material: 2.0mm, 2.5mm, 3.0mm, 3.5mm;B. Zinc Coating thickness 80g/m² | ||
| Connection | M12*40 High strength bolt | |||
| Painting | Zinc yellow primer treatment, polyester painting | |||
| Wall Panel | Sandwich Panel | A. 2 thickness options for wall panel: 50mm, 75mm;B. 2 thickness options for wall skin: 0.35mm, 0.5mm;C. 2 Surface treatment options: Flat/Orange peel pattern;D. Rockwool Material 65KG/m³(Or Customized Polyester foaming);E. Class A fire resistance. | ||
| Roof System | Water Proof Layer | Color Coated Roof Sheet, 0.35mm, 360°Sealed. | ||
| Heat Isolation Layer | 100mm Rockwool Material, Double Layer, Class A fire resistance. | |||
| Moistureproof | PE Resin Film. | |||
| Ceiling | Strip ceiling, 0.5mm. | |||
| Flooring System | External Cover Sheet | 0.3mm white color painted metal sheets | ||
| Heat Isolation Layer | 100mm Rockwool Material, Double Layer, Class A fire resistance. | |||
| Moistureproof | PE Resin Film. | |||
| Flooring Basement | Cement Fiber Board 18mm/ MGO board | |||
| Flooring Surface | PVC 2.0mm, color can be customized | |||
| Door | Entrance Door | Steel Door, W*H 840*2035mm, Stainless lock | ||
| Window | Security Window | 1110*1110mm, double layer glass with anti theft railing and anti mosquito yarn | ||
| Decoration | Inner Corner | Color painted steel corner cover, 0.5mm, white color | ||
| Electricity System | Light | 40W Led light×2 | ||
| Plug Base | 10A 5-hole Plug base×3; 16A Air Conditioner Plug Base×1; Weak current cassette×1 | |||
| Light Switch | Single Switch×1 | |||
| Power Distribution Box | Concealed distribution box×1 | |||
| Industrial Plug | 220V, 50Hz, 3P, 32A | |||
| Wires | Entrance line-6mm²×3m; Air-Conditioner 4mm²×3m; 5-hole plug base 2.5mm²×3m; Lighting 1.5mm²×3m | |||
| Supporting facilities | Stairs | Inside or Outside, can be customized | ||
| Corridor | Steel structure, Non-slip flooring, Steel Railing, 2990*1050. | |||
| Rainshed | Outdoor color steel rainshed, Steel Structure, 50mm color steel composite board. | |||
Real Taken Photos





Advantages
1) Good ability to assemble and disassemble for several times without damage.
2) Could be lifted, fixed and combined freely.
3) Fireproof and waterproof.
4) Cost saving and convenient transportation (Each 4 container houses can loaded in one standard container)
5) Service life can reach up to 15 - 20 years
6) We can provide the service of installation, supervision and training by extra.
Technical Parameter:
Wind Resistance:Grade 12
Wall permitted loading:0.6KN/ m2
Ceiling Permitted live loading:0.5 KN/m2
Wall Coefficient of thermal conductivity:K=0.442W/mk
Ceiling Coefficient of thermal conductivity:K=0.55W/ m2K
Structure
Installation ProcessOur WorkShop








