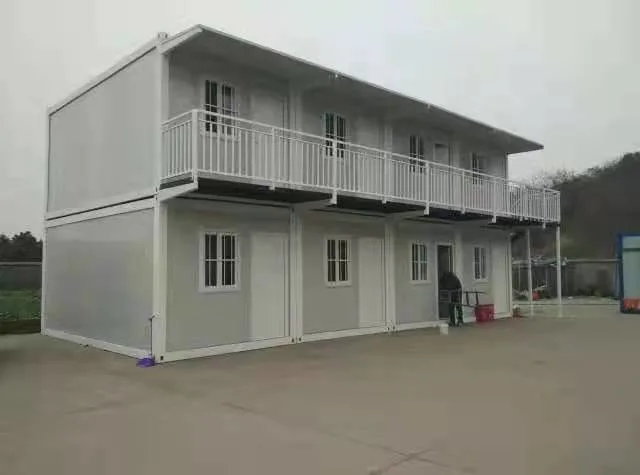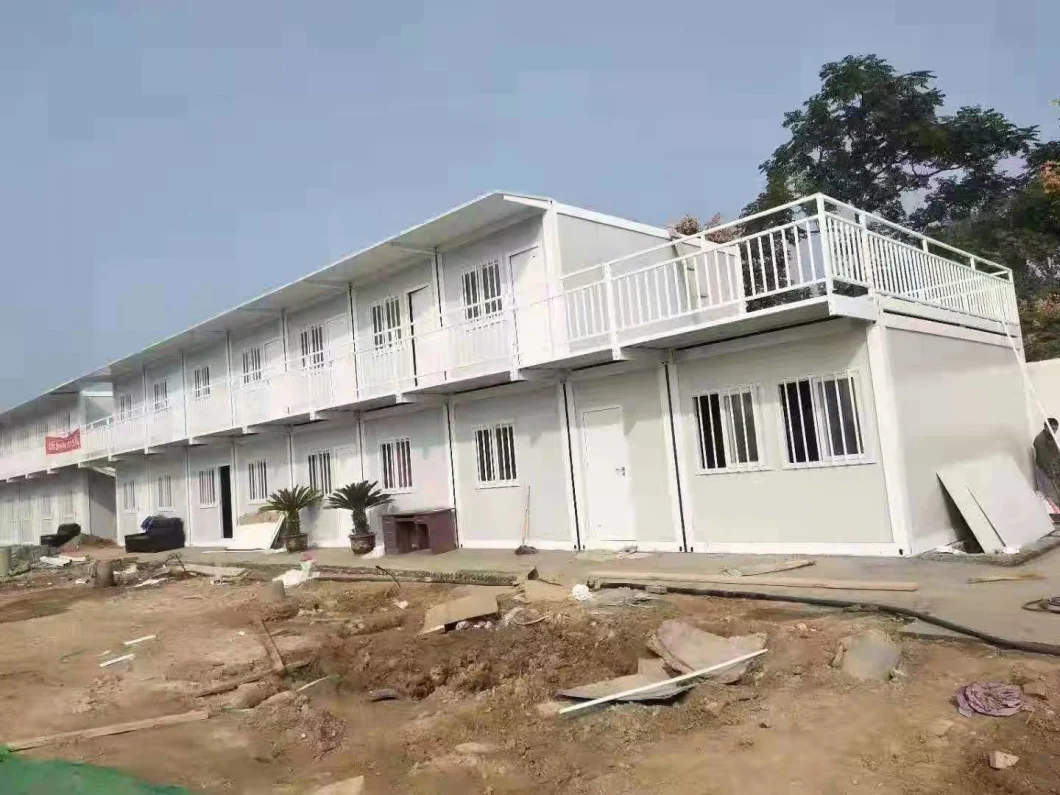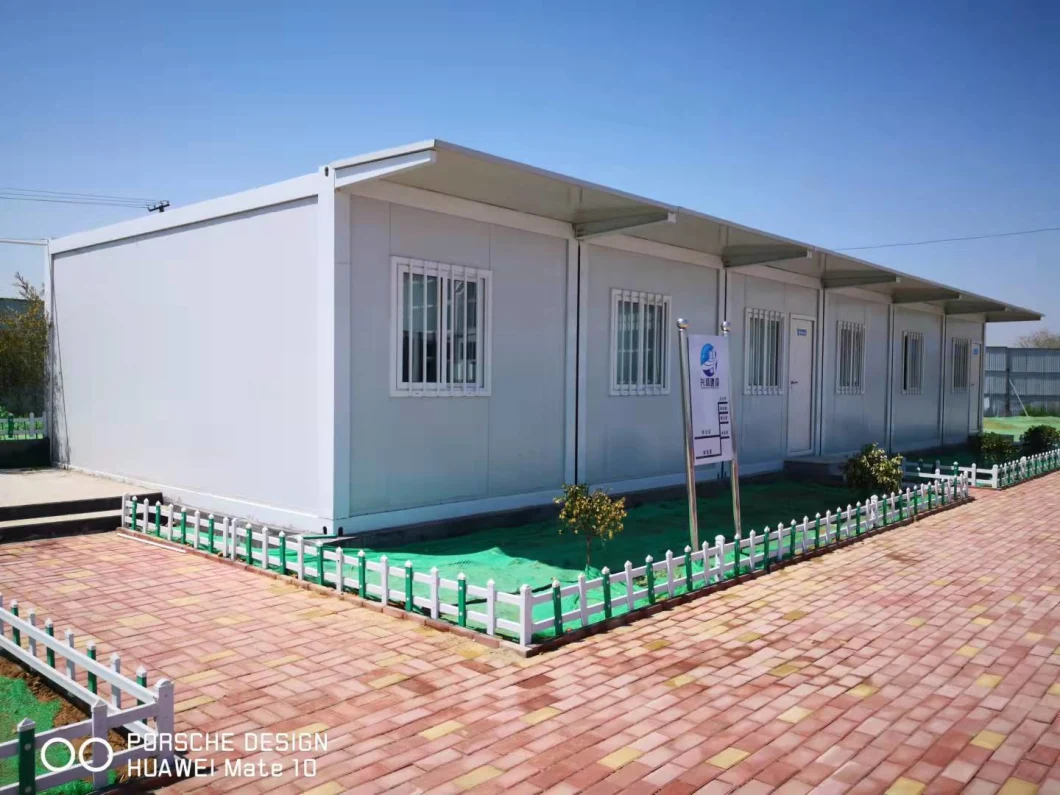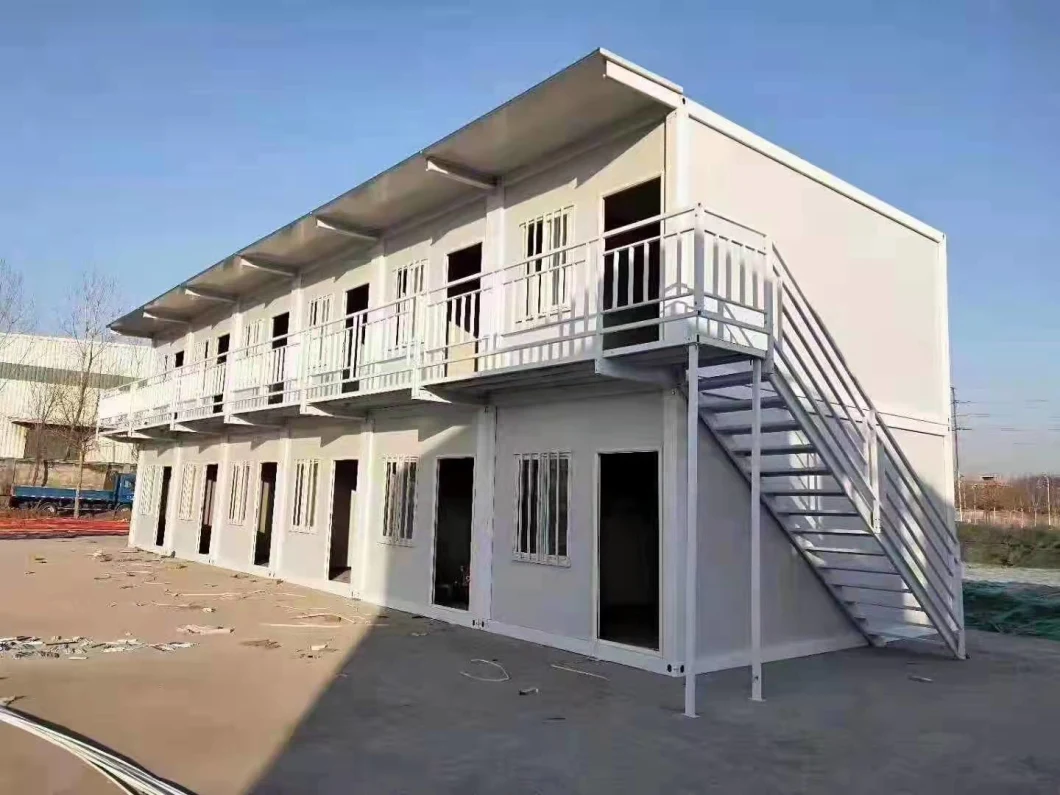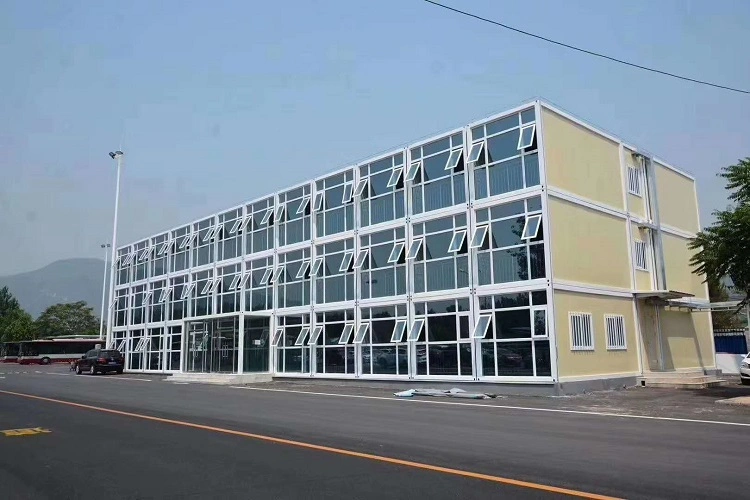
Category

20FT Standard Gray Steel Frame ISO Certificate Temporary Modular Container Prefabricated House
Product Description 1. Container house brief introductionContainer house is designed and developed according to the stan
Basic Info
| Model NO. | 6050*2438*2896mm |
| Specification | 6050*2438*2896 |
| Trademark | duomusi |
| Origin | Weifang |
| Production Capacity | 10000 |
Product Description
1. Container house brief introductionContainer house is designed and developed according to the standard size of shipping container. Transportation is designed in accordance with a standard ISO shipping container. The corner casting structure enables lifting capability utilizing a crane in the same manner as a standard ISO shipping container.
2. Container house characteristics1) Good ability to assemble and disassemble for several times without damage.2) Could be lifted, fixed and combined freely.3) Heatproof and waterproof.4) Cost saving and convenient transportation (Each 4 container house can be loaded in one standard container)5) Service life can reach up to 10 - 15 years6) We can provide the service of installation, supervision and training by extra.
3. Container house usageIt is of heatproof and waterproof. It is widely used as site office, site living room, meeting room, dormitory, shop, toilet, storage, kitchen, shower room and so on. Light material without overload, easy to pack and transport. The house can be assembled and disassembled more than 6 times, and the service life is about 10-15 years.4. Container house main structure and installationFlat Pack Container is 6.055m*2.435m*2.896m, with EPS/IEPS/Rock wool sandwich panel for wall & Glass wool for roof! 6 workers can install 1 unit in 2 hours! Can stack up to 3 floors! Electric wires runs over ceiling, including DB, breaker, power inlet & lights. Sockets & Switch included. Total-sealed-top & corner-draining system ensures no water leaking on roof top. Fully Welded Top frame + truss & Bottom frame + supports ensure product strength!
| accessory | Roof System | Q345B steel structure+ two-sides 0.45mm steel sheets + 70mm PU foaming integrated formed roof + Electrical tube and wiring +outdoor connection socket+distribution box |
| Chassis System | steel struction chassis + 18mm thickness cement-fiber board + 2mm thickness PVC floor sheet (glass wool insulation for optional) | |
| Permitted loading:>2.5KN/m2 | ||
| Wall System | 50/75/100mm EPS sandwich panel, rock wool sandwich panel,glass fiber sandwich panel, or PU sandwich panel | |
| Door System | Steel door / Fire-proof door / Sandwich panel door | |
| Window System | Aluminum alloy shutter window and the plastic-steel window, single or double glass | |
| Floor System | PVC, plywood or customized | |
| Option | Drainage system | Provided plan, design and construction |
| Electric system | Provided plan, design and construction | |
| Technicalparameter | Resistant temperature | -40ºC to 40ºC |
| Wind resistance | 210km/h | |
| Earthquake resistance | Grade 8 |
